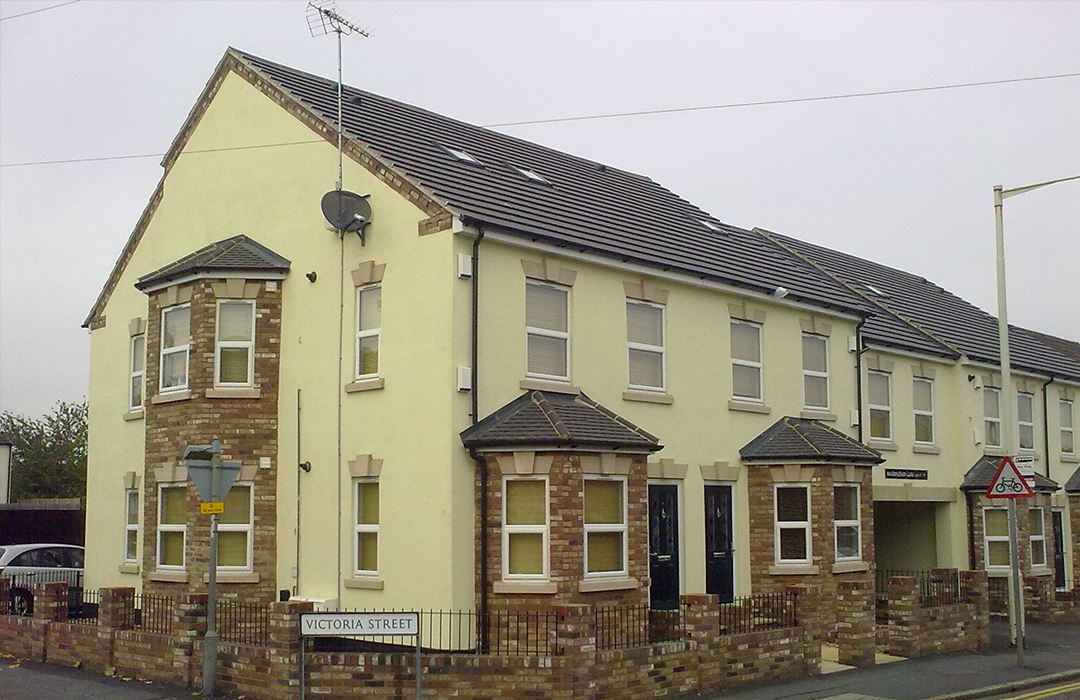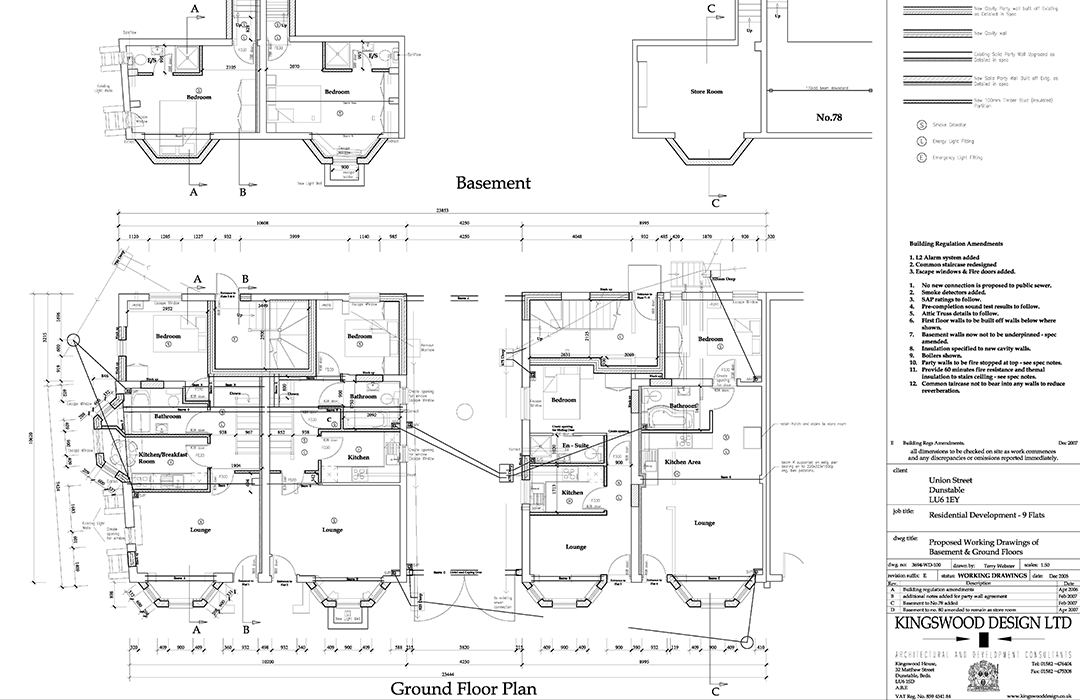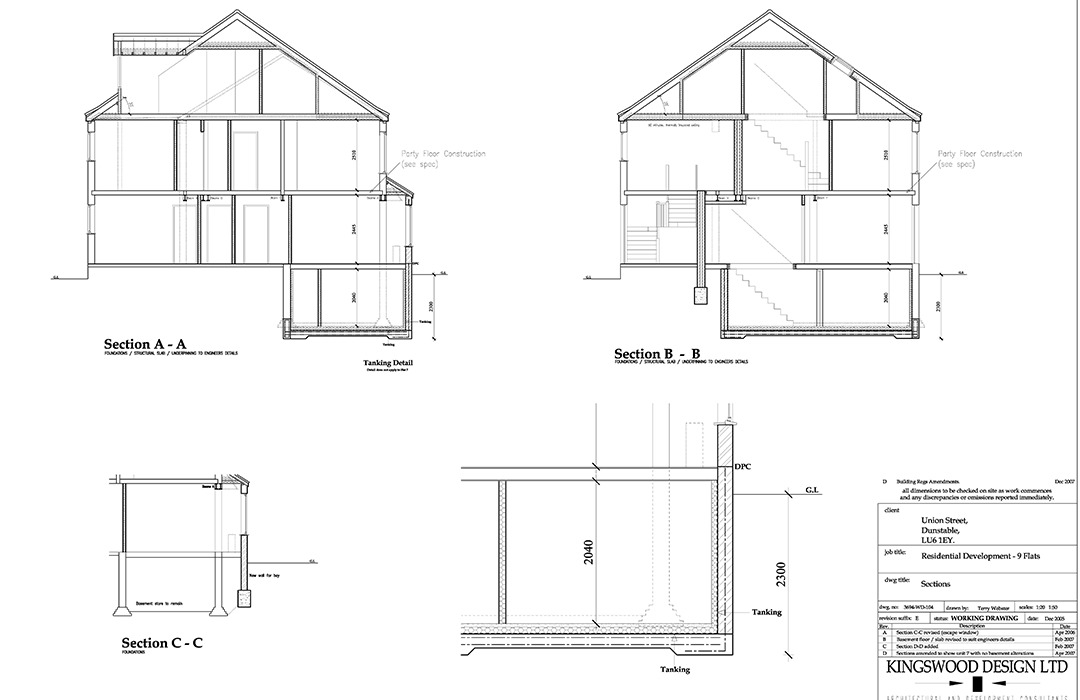Developers
Flat conversions –
Union Street
This site originally included three houses.
Project info
KT Architectural successfully obtained planning permission to extend the houses and convert them into flats, which included basement accommodation.
As the houses were in a conservation area, the design had to fit in with the character of the traditional Dunstable terraced houses with bay windows.
The finished design was a mix of one bedroom and two bedroom units with high quality kitchens and bathrooms.

Full design service
Space planning

Permissions management
Let’s get started!
Please call us on the numbers below or send us a message.
01582 476404 / 01234 905227 / Mobile 07973 227925
Follow us


